
To celebrate the end of the wars of succession within the Roman Empire and above all the repression of the Jewish revolt and the pacification of the Near East in 70 AD, emperor Vespasian (69-79 A.D.) decreed the construction of a monument to the Peace, which was inaugurated in 75 A.D. In 192, during the reign of emperor Commodus, the complex was gravely damaged by a fire and was restored several years later by Septimius Severus (193-211 A.D.).
The Topography
To build the complex which ancient sources indicate as being named the Templum Pacis (in latin it means: Temple of the Peace) and which only from the 4th century A.D. onward was called the ‘Forum of the Peace’, the site chosen was a vast area between the Roman Forum to the east, the ancient street called Argiletum (occupied by the Forum of Nerva after thirty some years) to the north and the Velia, a small hill to the south which was levelled in 1932 in order to open the Via dell’Impero (the road today called ‘Via dei Fori Imperiali’).

The Architecture of the Forum
The new Forum (which in truth, according the intentions of Vespasian, was a temple) was made up of a large, almost square piazza measuring 110×105 metres, closed with columned porticoes on three sides. The fourth side corresponded to a long facade that ran along the Argiletum and was built of a simple continuous wall with a colonnade protruding towards the piazza, and openings in the wall that served as entrances. It was on the external wall of this side that the great wall blocks of tufa of the Forum of Nerva (97 A.D.) leaned.
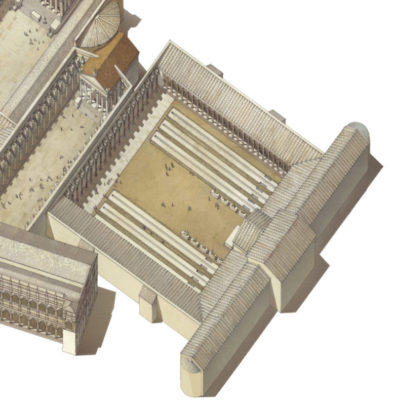
The Piazza and the Fountains
The piazza appeared as a large area with an earthen floor, paved only along the wall of the entrance. It was conceived as a garden with fountains. These fountains were quite particular, made of low brick platform that were rectangular in shape, and long and narrow. Over their surfaces ran a constant, thin layer of water. We also know that along the fountains, flowering hedges were planted.
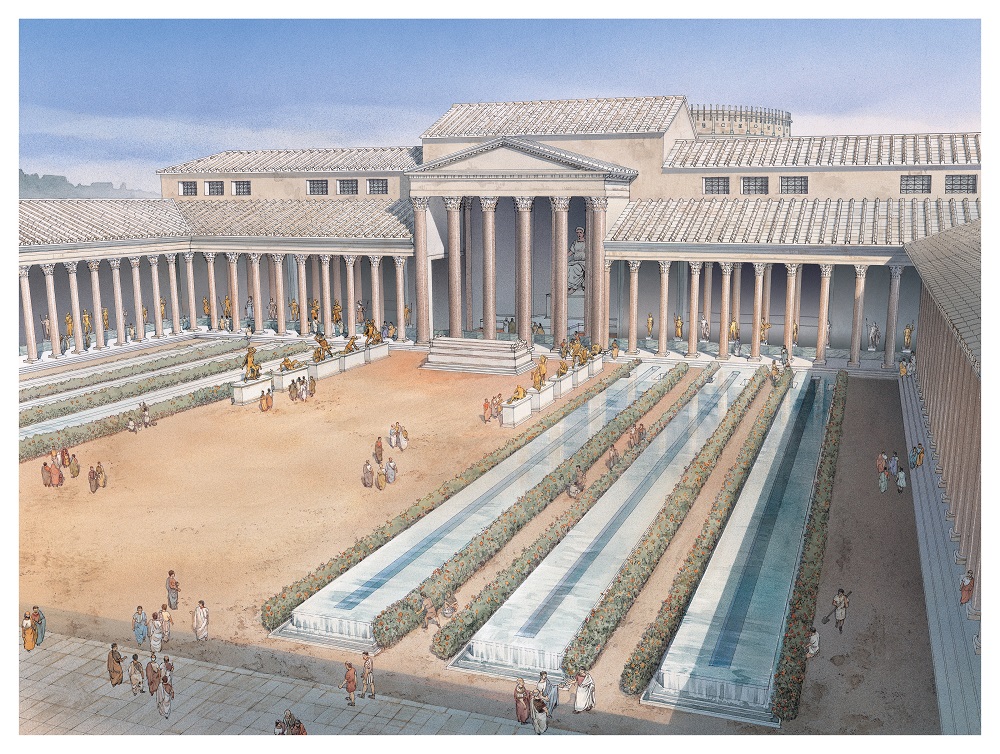
In fact, during the excavations of 1998-2000 were found rows of broken amphora, which had been placed neatly like flower pots. The paleo-botanical analyses of the earth and the carbonized remains found inside the amphora revealed that they had been planted with delicate Gallic roses. The fountains, six in total, were laid out in two groups of three in order to leave the centre area of the piazza free in front of the area used for worship.
The Hall of Worship
The hall of worship was on the opposite side from the entrance, placed in the middle. It was a long room with an apse at the end in which a gigantic statue of Pax – the Peace – was situated. Peace was figured as a female divinity, perhaps seated, and placed on a pedestal almost five metres high. The facade was made up of a row of six colossal columns that stood higher than the portico and supported a tympanum. The hall had a sumptuous floor paved with coloured marbles, composed of disks 2,45 metres in diameter, inserted into squares with sides 3,55 metres long. The altar, a rectangular structure 8×16 metres in size, was to be found outside, in the square.
The Bibliotheca Pacis
Flanking the hall of worship were two smaller rooms on both side. Most probably from the beginning they hosted the rich library cited in ancient sources as the name Bibliotheca Pacis. Preserved here and available for consultation were volumes in Greek and Latin, works on philosophy and literature and according to a recent and interesting hypothesis, perhaps also books on medicine. The collection of medical texts could, moreover, be linked to a schola medicorum, or medical school that ancient sources indicate existed within or near the Forum and at which the famous Greek physician Galen of Pergamon (129-201 circa A.D.) taught.
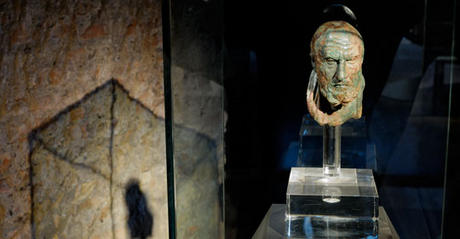
The Hall of the Forma Urbis Romae
In the hall directly to the right of the hall of worship, the celebrated Forma Urbis Romae hung. It was a huge map of Rome (18×13 metres) engraved on marble at the bequest of emperor Septimius Severus who had the complex restored after the violent fire of 192 A.D. During the papacy of Felix IV (526-530) the Basilica of Saints Cosmas and Damian was formed out of the adjacent hall and is still standing today.
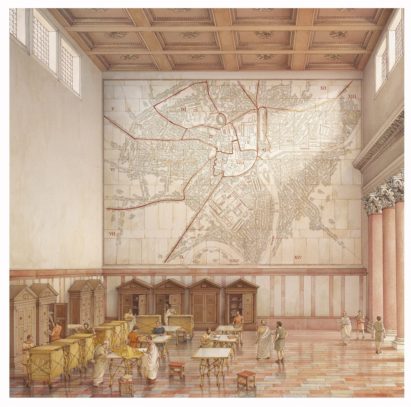
The Exedras
Opening off the eastern and western sides of the Forum were four exedras with rectangular floor plans, two on each side. The north-east one still exists. This exedra has been preserved because it was incorporated into the Torre dei Conti, a tower built at the beginning of the 13th century by Pope Innocent III Conti (1198-1216) for his family, who had their residence in the area. The inside of the exedra is visible in the basement of the tower. Known today as the ‘Cripta dell’Ardito’ (the Crypt of the Ardito) because it served as the mausoleum of the General Alessandro Parisi, of the assault division of the Arditi (meaning “Courageous”), who died in 1938. The remains of the exedra on the opposite side were uncovered during the excavations of 1998-2000.
The Forum of the Peace as Museum
The ancient authors recount that in the Templum Pacis numerous works of art from celebrated Greek artists were displayed for the delight of the public. The works were largely sculpture and some paintings.
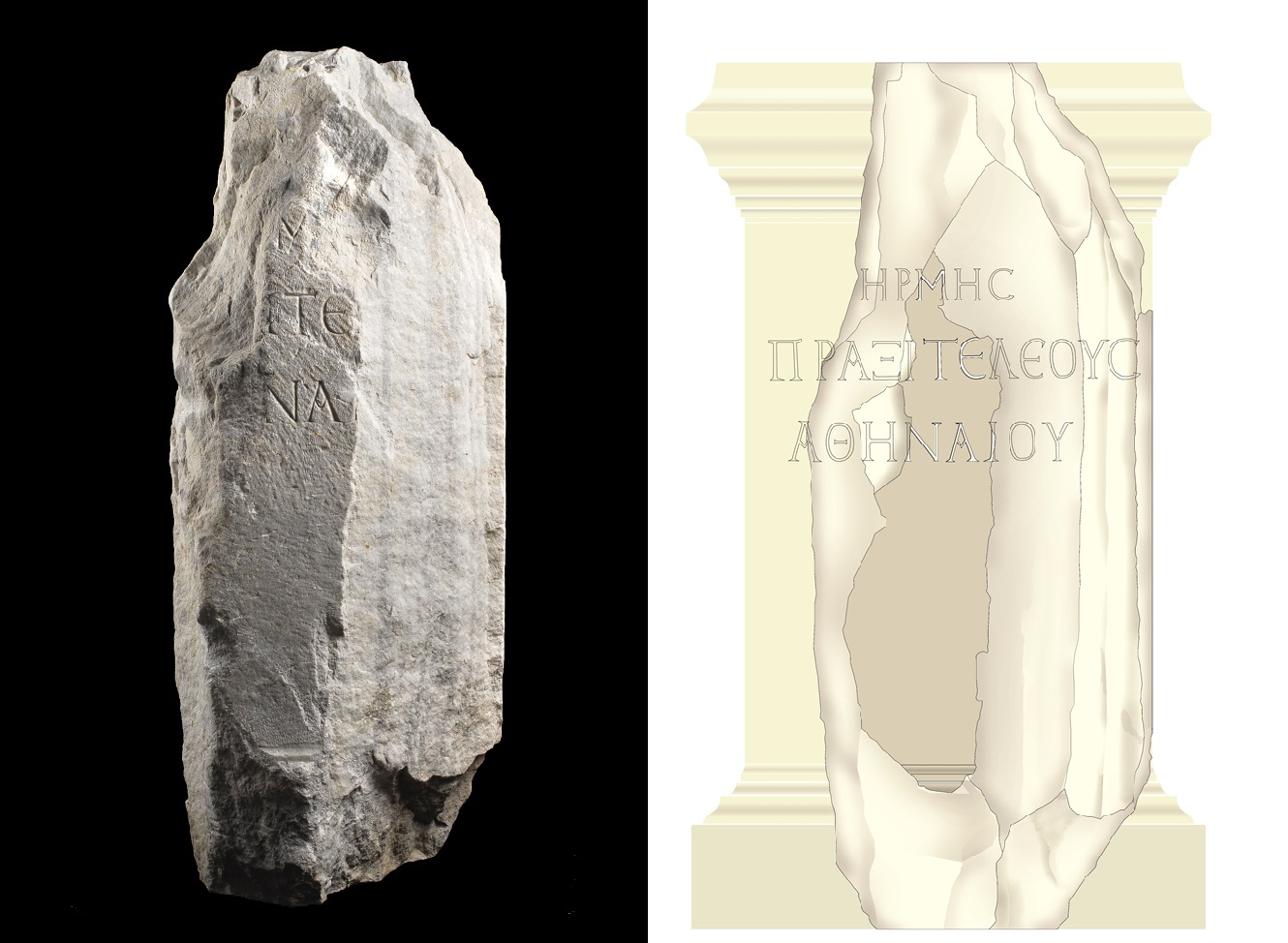
This made the complex not only a place of worship, a garden and a library, but also an extraordinary museum which over time became ever richer and was much visited and described in writings up to the beginning of the 6th century. Most of the statues were exhibited in the porticoes which were divided in the middle by a barrier in cipollino marble which separated the space in which the visitors could move (towards the outside) from the area were the sculpture was placed (towards the inside). The Templum Pacis also held the spoils of the Temple of Jerusalem, destroyed in 70 A.D. at the height of the repression of the Jewish revolt. Among these was the table of the showbread or “bread of presence”, the sacred trumpets and the seven-branched candelabrum or menorah that are shown in the relief on the inside of the Arch of Titus.
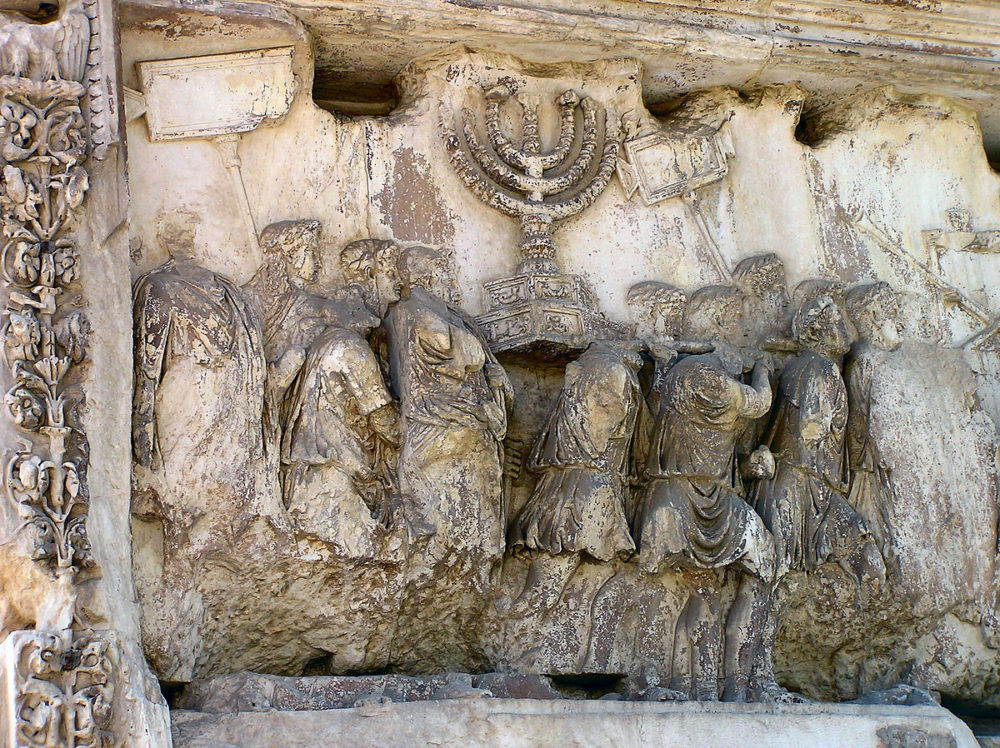
Role and Function of the Forum of Peace
The Forum of the Peace, the third in chronological order of the five Imperial Fora, is extremely different from the two that proceeded it, namely the Forum of Caesar (46 B.C.) and Augustus (2 B.C.), and also from the more ancient Roman Forum. These were, in fact, places that were used principally and intensively as courts and for the administration of justice, activities that were not recorded as taking place at the Forum commissioned by Vespasian, which instead was a sanctuary and at the same time a garden, a place of study and a public museum that followed the ideal of the dissemination of culture that was characteristic of the period.
