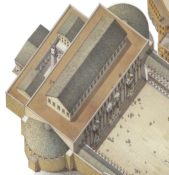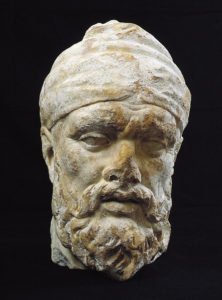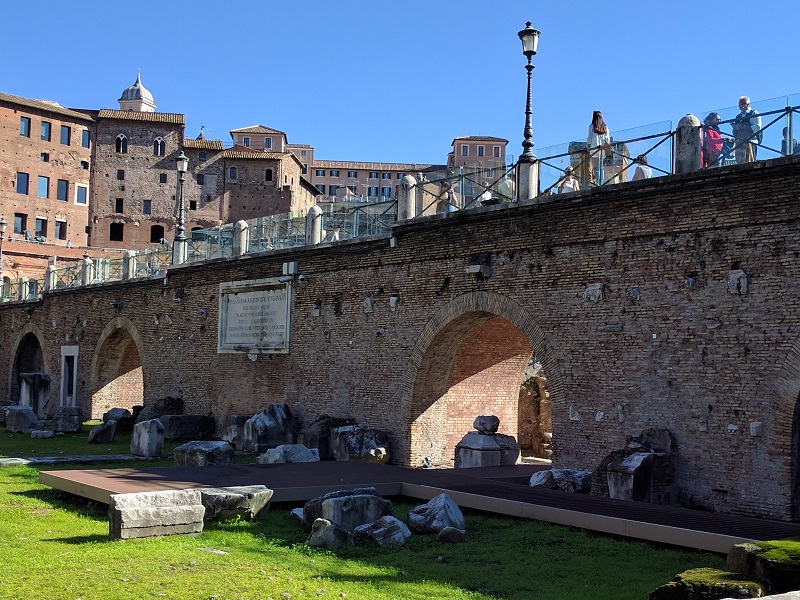
The Basilica Ulpia (named after Trajan’s family: the Ulpii) was inaugurated in 112 A.D. and it served as a huge courthouse. The importance of its juridical function was stressed by the grandeur of its architecture. Outside it appeared as a 40 metres high building which completely hid the view of the Trajan’s Column from the square of the Forum.

It overlooked the square of the Forum with a wide colonnade on the ground floor. Several bass-relief decorations on the upper floor depicted trophies of arms alternated with statues of Dacian warriors captives (some statues and fragments of the decoration are on display in the Museum of Imperial Fora).
Inside the building was divided into five huge naves, four side aisles (6 metres wide) and a nave (about 25 metres wide), separated by rows of monolithic columns made of Egyptian granite gray. Two large hemicycles opened up to the short sides. The presence of a second floor allowed to follow the trials held in the tribunals at the ground floor.
During the Middle Ages the Basilica partly collapsed and partly it was demilished in order to reuse building matirial. In its place houses and religious buildings were built. They were destroyed on the initiative of the French Governorate (1812-1813) in order to bring to light the ancient ruins. After the return of the Papal Government, the arrangement of the area was finished in 1820 by the will of Pope Pius VII (1800-1823).

