
The need to renew the oldest administrative and judicial structures and to adapt them to the new magnitude, both physical and political, of the city of Rome was the pretext that Julius Caesar used to complete a brilliant and innovative project of self-glorification. Thus, in direct competition with his rival Gnaeus Pompeius (also known as Pompey the Great) who in 55 B.C. had inaugurated his splendid theatre in Campus Martius, the following year Caesar appointed a group of his closest supporters to design a new, monumental complex. He justified its construction with the need to expand the Roman Forum.
The Topography
The spot that Julius Caesar chose to build the piazza was at the foot of the Capitoline Hill, adjacent to the Roman Forum towards the Suburra, the ancient quarter of the the city of Rome in which he was born, today part of the Monti neighbourhood. To the north was the tufa ridge that linked the Capitoline and Quirinal hills upon which most probably the Atrium Libertatis, was located. This was the ancient structure that housed the archives of the censors that was demolished together with the ridge itself to make room for the construction of Trajan’s Forum (112-113 A.D.). To the south passed the ancient route called the Argiletum, which lead from the Suburra to the Roman Forum and which at the end of the 1st century A.D. was immortalized by the construction of the Forum of Nerva.
The Pre-existing Buildings and their Expropriation

The area chosen, however, was not free land but was occupied by a densely populated neighbourhood. From literary sources of the time we know that Caesar bought the existing private properties himself, with his own means, in order to demolish them to make space for the complex he intended to build. The cost of this was between sixty and one hundred million sestertius (a Roman coin), an exorbitant sum considering that the annual cost of maintaining a legion was twelve million sestertius. The man chosen to carry out the expropriations was the celebrated author Marcus Tullius Cicero who left us an account of this particular activity in his writings. The archaeological digs undertaken in 1998-2000 and 2004-2008 have confirmed what is suggested by the sources. Remains of dwellings and structures that date from between the 6th and the end of the 2nd centuries B.C. were discovered.
The Plan of the Forum
After having demolished the expropriate buildings, and levelled the ground, the construction of the complex was begun. An immense rectangular piazza approximately 100 metres by 50 was created and paved with slabs of travertine. Along three sides were columned porticoes with a temple as a backdrop. The porticoes were two-storeys high and with double aisles divided by an internal row of columns. The rows that ran the length of the long sides of the piazza ended in semi-circular apses at the sides of the temple.
The Temple of Venus Genetrix
The Temple was consecrated in 48 B.C. on the eve of the Battle of Pharsalus against Pompey, and was dedicated to Venus Genetrix. Caesar himself commissioned the Greek sculptor Arcesilaus to create the sacred statue which depicted Venus with a cupid on her shoulder and another held by the hand. The goddess was in fact considered to be the mythical progenitor of the Gens Iulia, which originated from Ascanius Iulus, the son of Aeneas who himself was the son of the Trojan Anchises and Venus. By the inclusion of the Temple of Venus, Caesar conferred on the piazza, which was intended for administrative and judicial functions, also the function of sacred compound for the temple, thus exalting the divine origins of his family and his own.
The Inauguration of the Forum and the Birth of a New Architectural Model
Caesar’s complex was inaugurated on September 26th, 46 B.C. Characterized by a strong central axis, with the vast piazza surrounded by columns and the looming presence of the Temple, it constituted a new and original architectural model that served civil but at the same time religious functions as well as the glorification of the person that had it built. Thus, the first of the Imperial Fora was created.
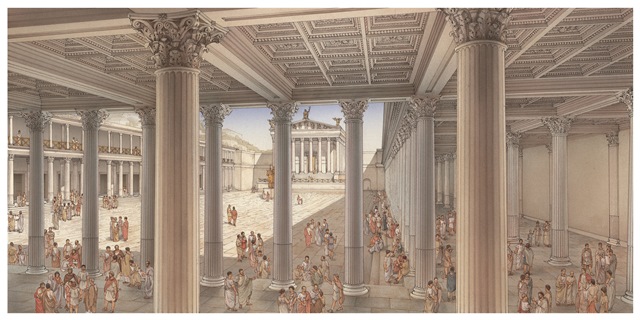
The Equus Caesaris
At the centre of the Forum’s piazza was an equestrian statue of Julius Caesar, called in the ancient sources the Equus Caesaris (literally “Caesar’s horse”) which unfortunately has been lost to us. It appears that it was a original bronze statue by the celebrated Greek artist Lysippos and initially depicted Alexander the Great mounted on his horse Bucephalus. According to the poet Statius (40-96 A.D.), all that was needed to transform the statue into that of Caesar was to substitute a likeness of his head for that of Alexander the Great, the unparalleled model of conqueror and monarch.
The Forum of Caesar as Museum
Thanks to the accounts of the Latin author Pliny the Elder (23-79 A.D.) we know that the Forum hosted an extraordinary collection of works of art, composed mostly of paintings of the major Greek artists and numerous statues, as well as rich collections of gemstones and other rare objects such as an armor of precious metals, and encrusted with pearls objects that came from the coast of Britain. In this sense too, the Forum of Caesar served as a model for the successive Fora that would house collections of art that were made freely accessible to the public just as a modern museum.
The Death of Caesar: Augustus and the Curia Iulia
At the moment of Caesar’s assassination on March 15th, 44 B.C., the construction of the Forum was not yet finished even though it had been already been inaugurated on September 26th, 46 B.C. Work began again in 42 B.C. and was completed in 29 B.C. by Emperor Augustus. In this phase the piazza was enlarged towards the south with the construction of a new columned portico. On an axis with this, the new seat of the Senate or Curia was erected, called the Curia Iulia. The building survives today in the renovation realized by Emperor Diocletian after the fire of 283 A.D.

The so-called Tabernae
Shortly after the inauguration in 46 B.C., if not later, a series of spaces were built, one after another, adjacent to the eastern portico between the back of the portico itself on the one side and the scope of the Capitoline hill on the other. Traditionally identified as tabernae, or shops, recent study of these areas suggests that instead they were public offices linked to the proper functioning of the Forum.

The Trajan Phase of the Temple of Venus Genetrix
Important work was carried out in the Forum of Caesar during the construction of the Forum of Trajan, which was inaugurated in 112-113 A.D. The slopes of the Capitoline Hill, into which the back part of the Temple of Venus Genetrix was built, were demolished together with the ridge that united the Capitoline and Quirinal Hills. In this way space was created for the new Forum and on this occasion the Temple was completely rebuilt. The remains of the structure that are visible today and the fragments of the columns that were reassembled in 1933 are from this phase of the site’s history.
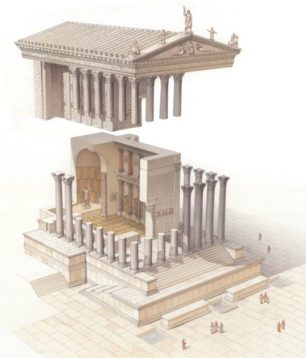
The Basilica Argentaria
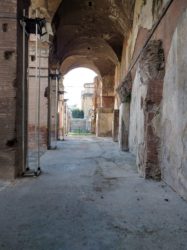
Also dating from the Trajan phase of the Forum of Caesar is a construction that was erected in the free space between the Temple of Venus and the Clivo Argentario (the road that flanked the Forum of Caesar on the side towards the Capitoline Hill). It consists of a two-storey portico with a double aisle separated by a row of pillars and covered by a groin vault. The building which according to 6th century sources was called the Basilica Argentaria, was thus named because at the time it housed the argentarii, or moneychangers. On the plaster that covers the walls abundant graffiti can be found and the presence of several verses from the Aeneid have led some scholars to posit that the building may have been used as a school.
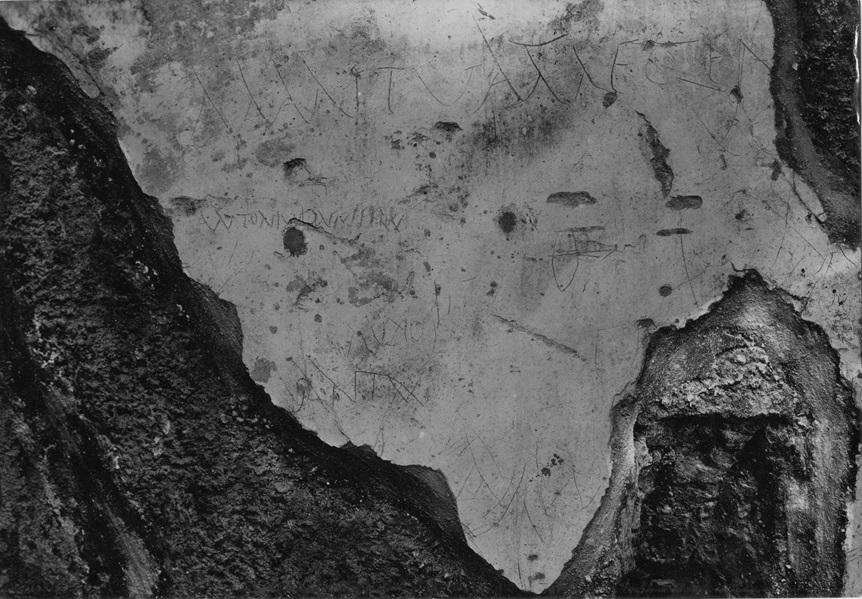
The Public Latrine
Still another construction from the Trajan phase of the Forum is a large public latrine (forica in Latin) built above the western portico and tabernae. It was semi-circular in shape and access was from the Clivo Argentario. It is likely that there was an identical one on the opposite side of the Forum although no remains have been discovered.
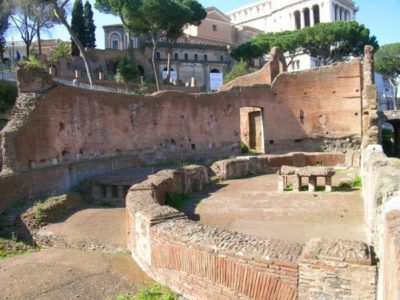
The Fire of 283 A.D. and the Resulting Restoration
A profound change in the appearance of the Forum of Caesar took place following the devastating fire of 283 A.D. At the beginning of the 4th century Emperor Diocletian and later Emperor Maxentius had a hand at repairing the damage. As has already been mentioned the Curia was completely rebuilt in the year 303 as it is today. The white marble columns of the porticoes along the sides of the piazza were substituted with smaller columns in different kinds of marbles, situated on tall bases. It is these that are still visible today, reassembled in the last century. The Temple of Venus Genetrix was also the object of a restoration. Here a wall was built to close the colonnade along the facade creating only one central entrance and large side arches as passageways.
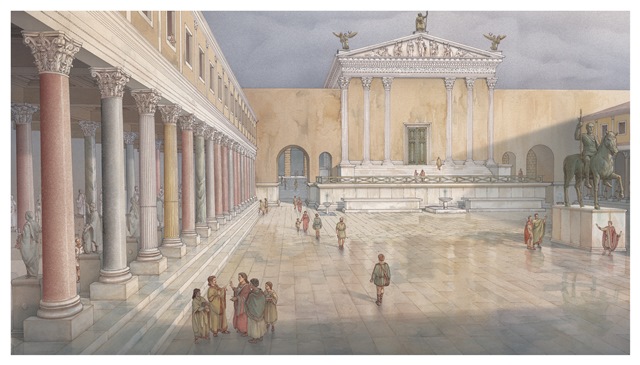
The Southern Portico after the Fire of 283 and the Atrium Libertatis
A similar fate fell to the Forum’s southern portico. Its colonnade towards the piazza was closed with a wall. The entire row of columns inside the portico were eliminated and the pavement was redone with slabs of grey granite, and pavonazzetto and white marble. In this way, a vast hall was created that served as a monumental antechamber to the Curia. It is likely that from at least the beginning of the 5th century, if not earlier, this new space housed the Atrium Libertatis, or Archives of the Censors which had originally been located on the slopes of the Capitoline Hill. Once the ridge on which is stood was torn down to build the Forum of Trajan, the archive had been transferred to the Basilica Ulpia.
