Despite the building of additions, the damage by fires, the restorations and reconstructions undertaken during ancient times, the Imperial Fora have kept intact both their architectural structural and their function. The archeological digs and the most recent research have revealed that only from the 4th century A.D. started the first transformations of these ancient spaces and structures, and their use for completely new and different motives then those for which the Fora were constructed. Thus, it is from this period that begun the slow and steady modification of the area that led to the birth of a completely new urban landscape and to the continuing transformations throughout the centuries. Today little remains of the rich post-ancient phases of the Imperial Fora: these were almost completely cancelled between 1911 and 1934 by the “liberation” of the ancient monuments and the creation of Via dei Fori Imperiali.
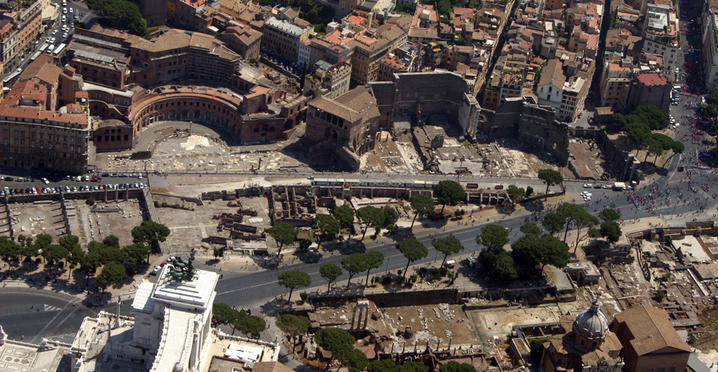
Forum of Caesar
The Forum of Caesar underwent a early process of abandonment including the dismantling of the ancient structures (the Temple of Venus Genetrix and the porticoes) in order to recover building materials.
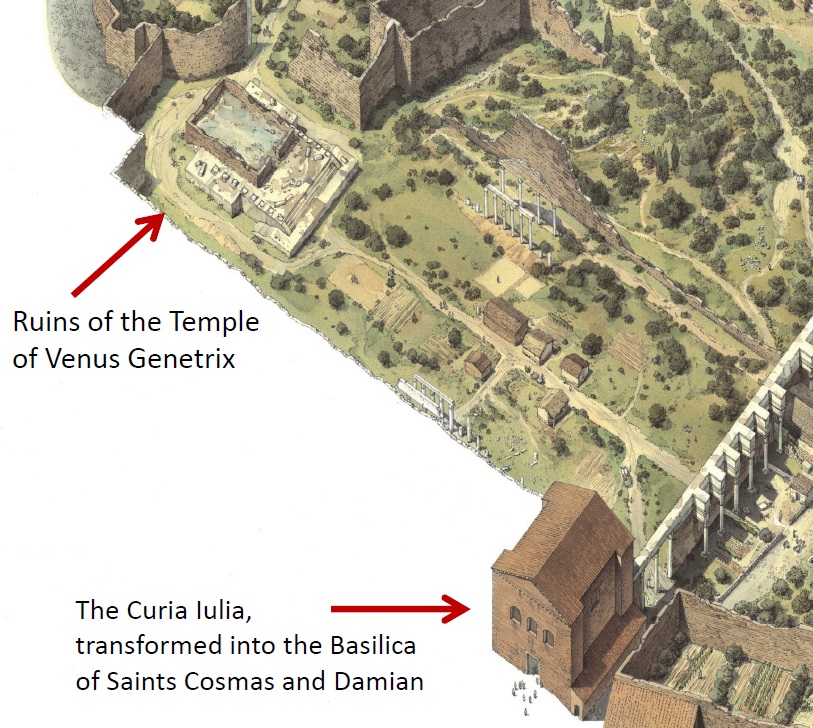
During the 9th and 10th centuries the area of the Forum was populated with very poor, one-storey houses, the walls of which were only in masonry at the base while the higher parts were made of wood or bricks of mud and straw. The houses formed a small village and were arranged at the edges of areas cultivated first with vegetables and spices and later as vineyards (the furrows of the rows of plants were rediscovered during excavations) and fruit trees (figs, plums, cherries, hazelnuts).
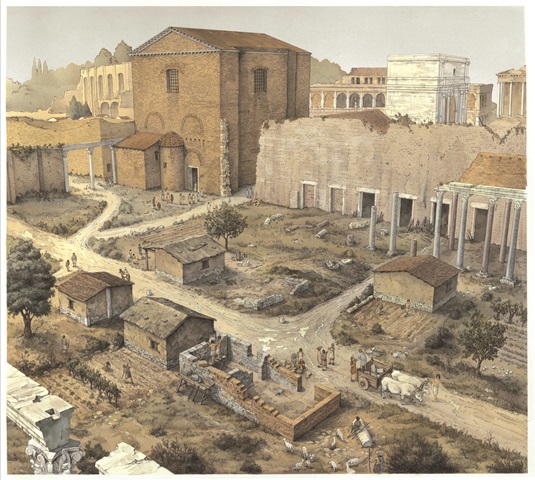
Looming over this cluster of poor dwellings was the mass of the Roman Curia, transformed by Pope Honorius I (625-638) into the church of Saint Adrian. Thanks to this trasformation the Curia was not demolished for the recovery of building materials. Next to it is the smaller church of Santa Martina, probably built on the Secretarium Senatus again at the initiative of Honorius I, which has come down to us as dedicated to the Saints Luke e Martina and in the version he gave us Pietro da Cortona starting from 1635. It was the heart of the ancient Academy of Saint Luke, demolished in the 1930’s, together with the dense urban fabric composed of houses and religious buildings that in recent centuries had occupied the Forum.

Forum of Augustus
Just as for the Forum of Caesar, so also was the Forum of Augustus among the first to be the object of demolitions for the recovery of building materials. In fact, we can date from between the end of the 5th century and the middle of the 6th century A.D. an inscription claiming “ownership” on the cut side of a drum belonging to a column that is in the archeological area and that certainly belonged to the Temple of Mars Ultor (Mars the Avenger). The Temple had been demolished and the column piece was evidently ready to be used in a new building. The owner of the piece was a certain Patricius Decius, identifiable as a member of the noble family the Decii.
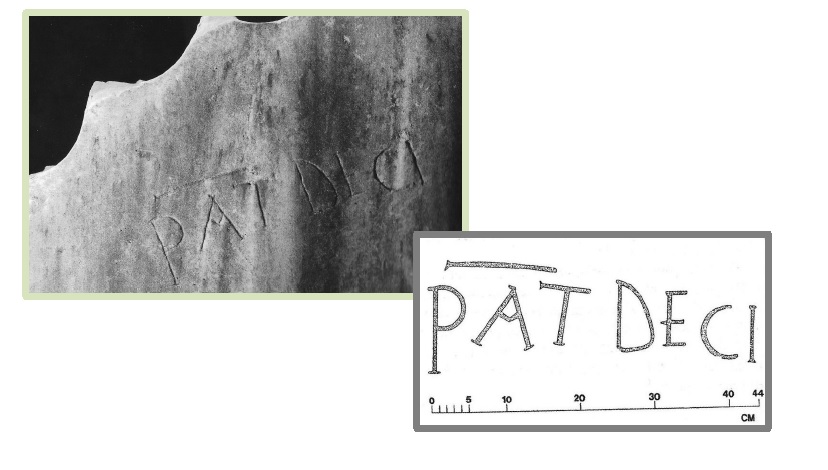
The demolition of the Forum, in particular the Temple, can be said to have been completed in the 10th century when a community of monks of the Order of Saint Basil the Great built their monastery on the remains of the podium. From this moment on, the eastern sector of the Forum of Augustus was constantly occupied by sacred buildings.
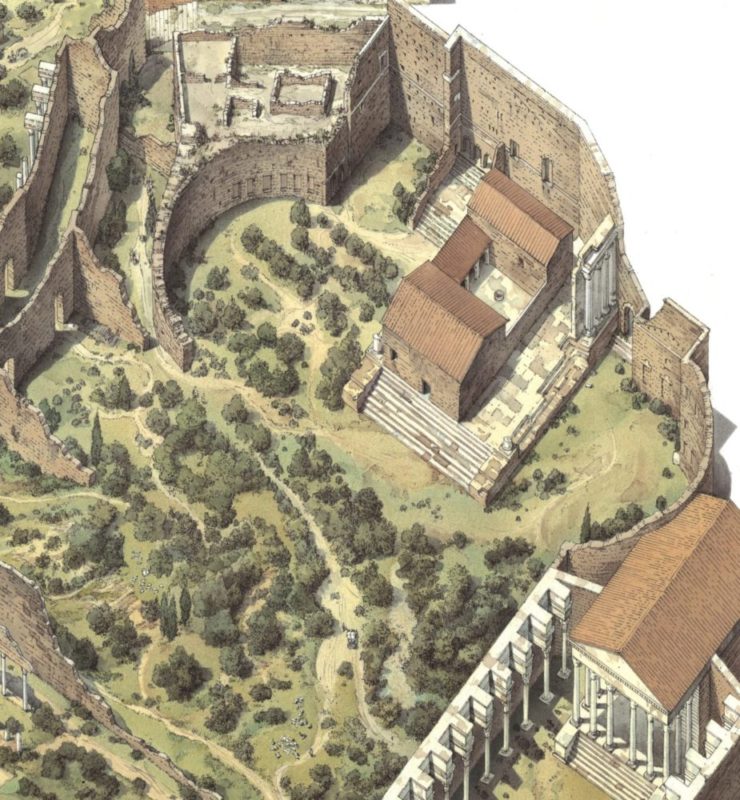
The Basilian monks were followed from the end of the 12th century-early 13th century by the Knights of Saint John of Jerusalem (later called the Knights of Rhodes and today the Knights of Malta), who established their Roman first headquarters here.

From 1568 the new occupants were the Dominican Nuns of the Annunciation, who built a new church and a new convent and lived there until the 1920’s when work began to “liberate” the Forum of Augustus from later additions.
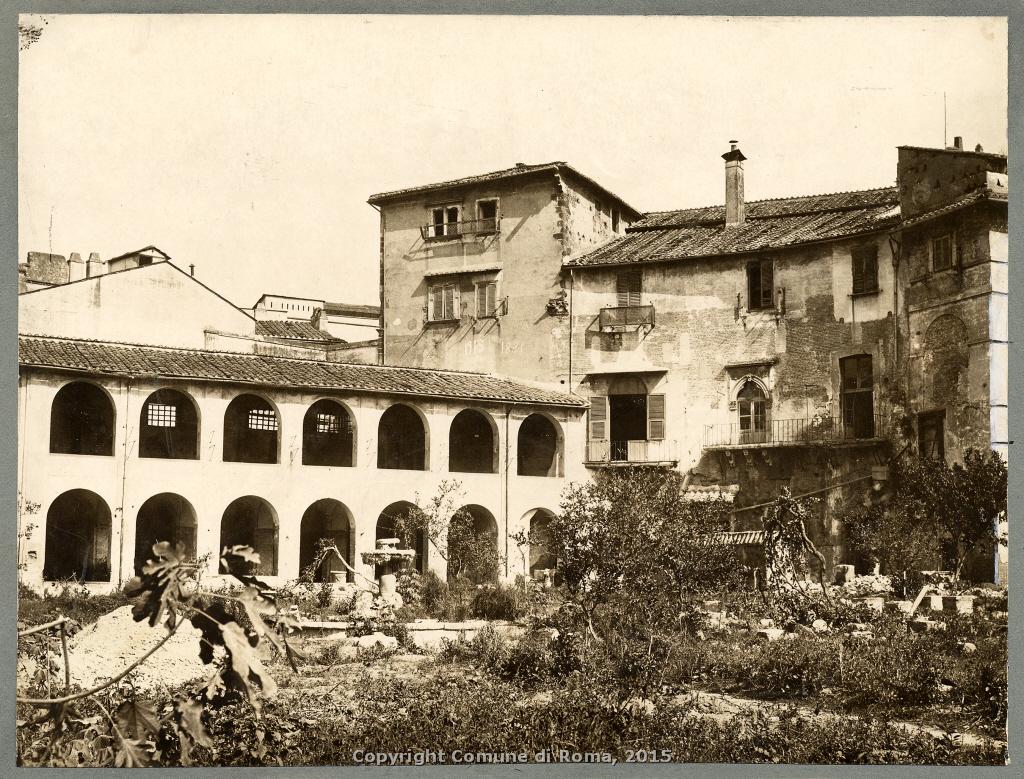
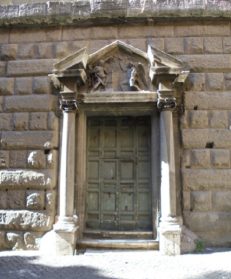
During this work, the tiny, ancient church of Saint Basil built along the walls at the end of the Forum was discovered and then demolished. It had been used by the Monks of Saint Basil and later by the Knights. Elements of sculptural decoration (9th and 10th centuries) and fragments of frescoes (12th-13th century) from the church are currently in the Casa dei Cavalieri di Rodi (House of the Knights of Malta).
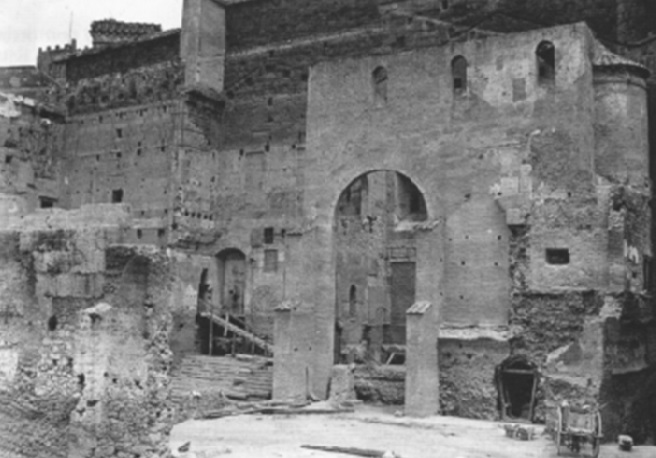
The western part of the Forum of Augustus had a completely different history. Uninhabitated for many centuries, it ended up being transformed into a wild and sometimes swampy plot known as the “Orto di San Basilio” (Saint Basil’s Garden). At the end of the 16th century it was reclaimed and was occupied by a new quarter called the “Quartiere Alessandrino” after the nickname of Cardinal Michele Bonelli who had promoted its constructions and came from the city of Alessandria (see also here and here).
Forum of the Peace
The Forum of the Peace appears to be the first of the Fora to undergo important transformations. In fact, as recent excavations has shown, towards the beginning of the 4th century, were built in the square poor buildings, probably commercial in nature. This not withstanding, the Forum continued to be used as such, but above all as a public museum, according to the testimonies of various authors that mention the works of art conserved there at least up to the beginning of the 6th century. It was during the papacy of Felix IV (526-530) that one of the minor halls that flanked the hall of worship was transformed into the Basilica of Saints Cosmas and Damian.
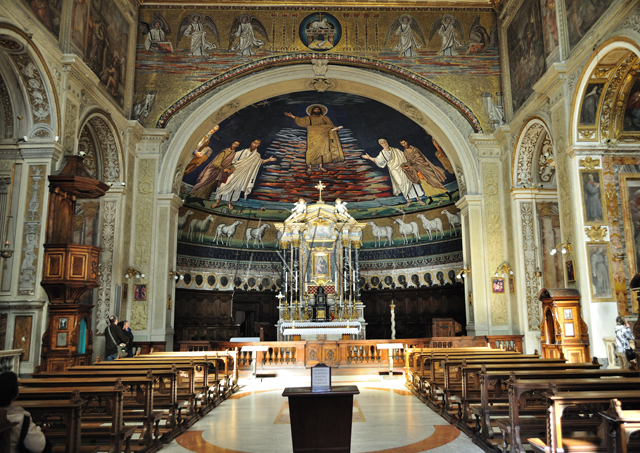
The demolition of the ancient structure was completed in the 13th century. It is also during this period that one of the most amazing buildings of Medieval Rome was built here: the Torre (Tower) dei Conti, commissioned by Pope Innocent III of the Conti di Segni family (1198-1216), conceived as the center of the urban residence of this family. The Tower, the appearance of which is known to us thanks to ancient iconographic sources was surrounded by a crenulated wall and small buildings. The area of the Forum of the Peace was then occupied from the 17th century by houses which were demolished for the creation of Via dei Fori Imperiali together with the ancient church of Santa Maria in Macello Martyrum.
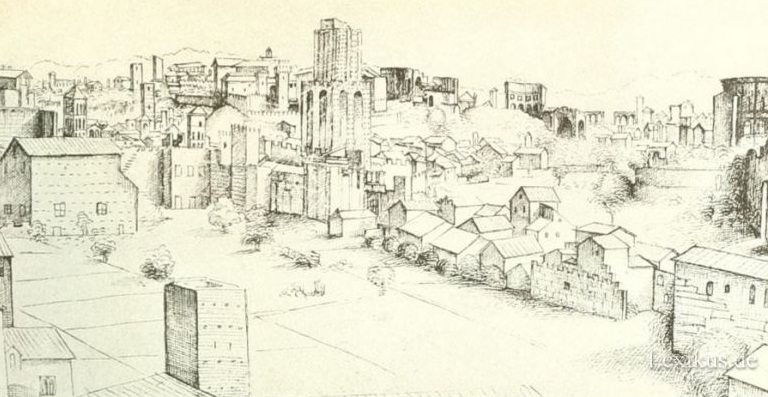
Forum of Nerva
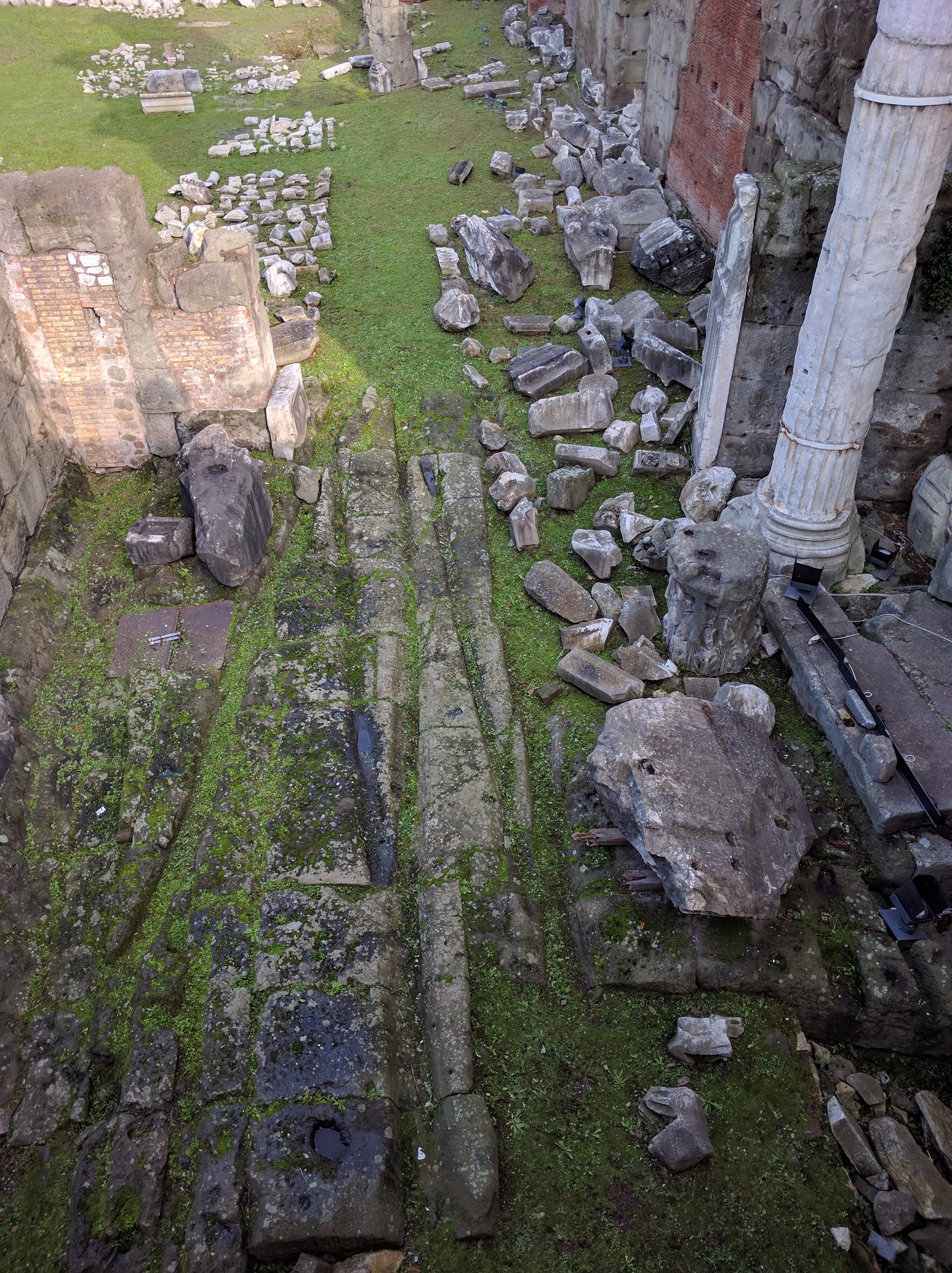
Recent excavations have revealed a most particular situation regarding the Forum of Nerva. Today, in fact, we know that in the early centuries of the Middle Ages it was used as a simple path connecting the Suburra and the Roman Forum. It is from this phase of the monument’s history that the ruts left by wagons on the tufa rock pavement date back to – as the area had already been stripped of the slabs of marble that covered it in ancient times (the ruts can be seen clearly in front of the Colonnacce). In other areas, the pavement was restored with cobblestones.
Later, at the peak the 9th century, two aristocratic residences were built along the sides of the road. They were rectangular in layout, with walls made of rows of tufa blocks at the base and bricks higher up. The more lavish of the two, which rested against the outside wall on the south end of the Forum (which no longer exists today) looked out onto the street with a portico and arches, still preserved today.

Between the 12th and 13th centuries, the outside walls of the Forum were almost entirely dismantled to recover building materials; part of them are only still preserved in the part by the Colonnacce, towards Largo Corrado Ricci. During this period, new houses were constructed, of much more humble appearance and often linked with butcher shops, documented in the area from at least the 14th century. These houses were later absorbed and destroyed by new dwellings in the most recent phases (16th 17th century), which were in turn demolished for the creation of Via dei Fori Imperiali.
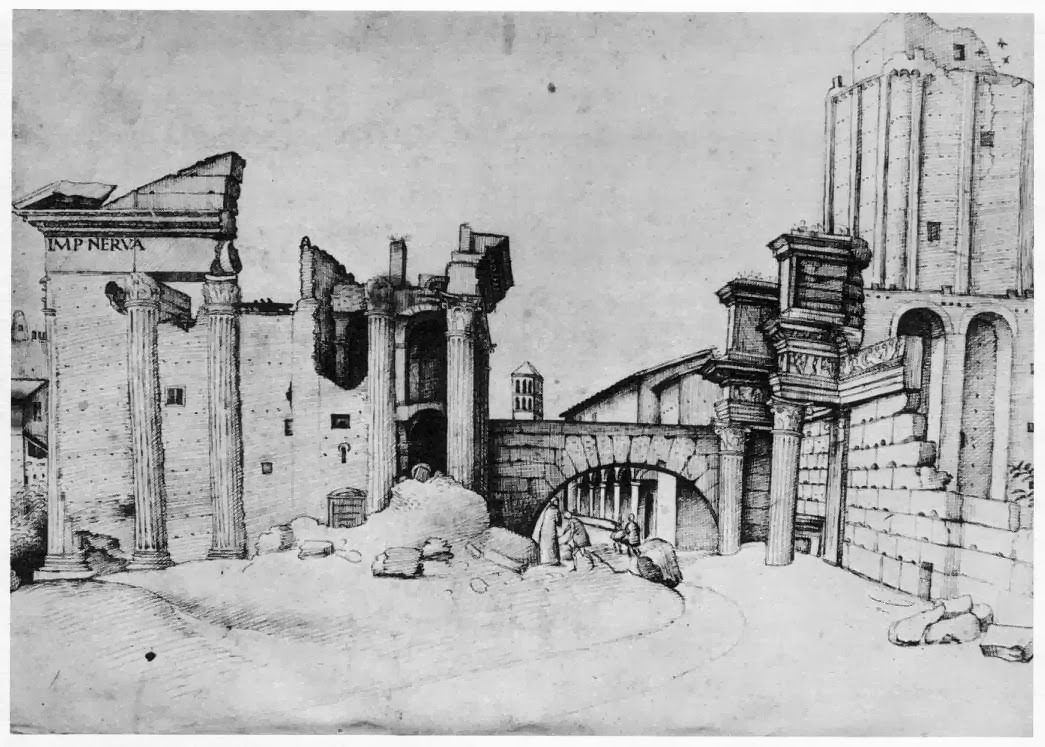
Forum of Trajan
The excavations of 1998-2000 have brought to light a large part of the Forum of Trajan and have provided noteworthy discoveries not only regarding the ancient era, but also regarding the Medieval and Modern periods. We know, in fact, that the structure of the Forum remained in good condition throughout the High Middle Ages and that the ground level of the complex remained that of Ancient Rome until the 9th century. From this moment on things began to change significantly. The systematic removal of the slabs of marble that formed the pavement of the square dates back to the middle of the 9th century began. In the following century the Forum was occupied by dwellings, most probably commissioned by a powerful figure of the time named Kaloleus, who gave his name to the campus or piazza that had been created in this part of the Forum, thus the Campus Kaloleonis, which later became the “Campo Carleo”, the name still used today.
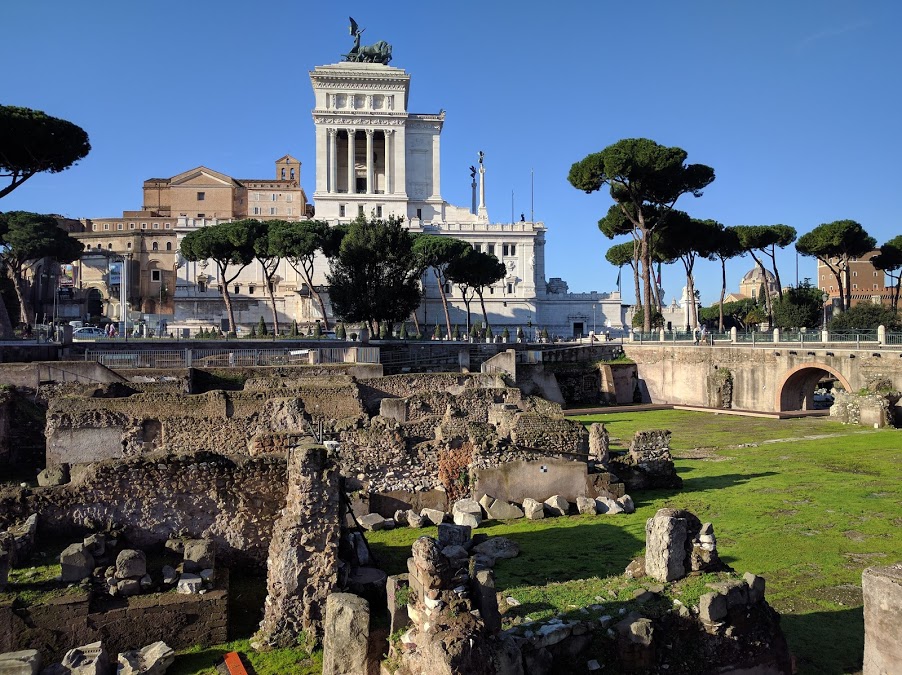
Between the 12th and 13th century, the square of the Forum was the object of a new building scheme . Row houses were built with a long, narrow floor plan and with a small vegetable garden behind equipped with a well. A large part of the structures in opus incertum and tufa small blocks that we see today are the remains of these buildings.
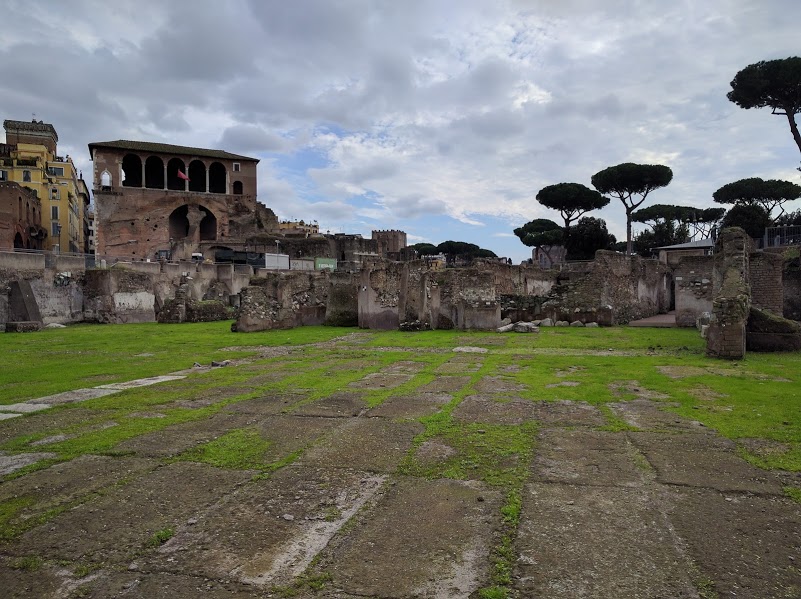
The most imposing building in the Forum during the Medieval period was nevertheless the grand construction built with a rectangular floor plan surrounded by buttresses, which was built at the southern-most limit of the Forum. At the end of the 16th century inside this structure was created the church of Saint Urban ai Pantani. When it was discovered in 1932, this building was identified as the 13th century hospital of the Knights of St. John of Jerusalem. In 1933 it was levelled along with the grand Convent of Saint Urban, that stood next to it.
Excavations near the complex of Saint Urban brought to light the remains of a number of houses from the Late Middle Ages, later occupied by a kiln that continued to produce ceramics until the beginning of the 16th century, when its owner was a certain Giovanni Boni from Brescia, died around 1520. The excavations produced thousands of discarded pieces of work, which greatly enriched our knowledge of pre-Renaissance Roman ceramics.
In addition to Saint Urban, numerous other churches sprang up in the area of Trajan’s Forum, many of which no longer exist, such as San Nicola de Columna, at the feet of Trajan’s Column (demolished in the 16th century); Santa Maria in Campo Carleo (present in the 12th century and demolished in 1884); Sant’Eufemia, with an orphanage for girls attached, and the Church of the Holy Spirit (Spirito Santo) both of which were present in the 15th century and demolished in 1812). Two churches remain still today: the church of Santa Maria di Loreto and that of the Santissimo Nome di Maria, and provide a backdrop for those who admire Trajan’s Column from the south side.
